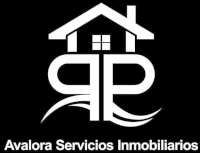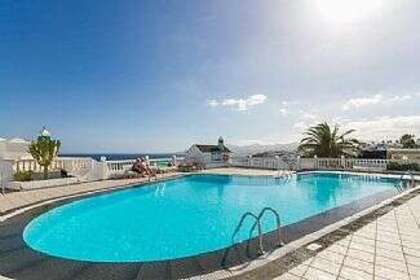Venta de viviendas en Lanzarote
NOVEDAD
 151m²
151m² 4
4 2
2 162m²
162m²
Playa Honda, San Bartolomé, Las Palmas, Lanzarote
Chalet Adosado en venta
 151m²
151m² 4
4 2
2 162m²
162m²
275.000€
Seleccionadas: 317 propiedadessiguiente »
Nuevas propiedades
¿Te interesa recibir las ofertas de propiedades que aparecen en nuestra web?
Contacto
Te llamamos gratis
Llámanos:
Avalora Canarias
Rambla Medular, 50. Local 2.
35500 Palmas, Las, Las Palmas
España
+34.928.805.375
+34.610.048.982

Rambla Medular, 50. Local 2.
35500 Palmas, Las, Las Palmas
España
+34.928.805.375

+34.610.048.982




























